Economize with Efficiency.
Design better buildings with smart, safe, and cost-effective post-tensioned and reinforced concrete expertise.
As concrete structures become more complex with specialized demands, the use of post-tensioning is becoming more common. Post-tensioned and prestressed concrete building design is ever-changing and largely driven by safety, economy, and efficiency while meeting aggressive design demands. By combining PT design expertise and an intimate knowledge of 2D and 3D Finite Element Analysis software modeling and analysis tools, let PT-Structures elevate your post-tensioned and reinforced concrete design needs.

What We Do
Analysis & Design
Let us assist you with designated analysis and design services for post-tensioned concrete structures. This is our focus and expertise. We strive in delivering efficient and economical designs and rely on extensive experience in a diverse range of project and design applications.
Read MoreSoftware Technology
Our roots are in software application for the design and analysis of reinforced and post-tensioned concrete structures. So much relies on the accuracy of the models you create to aid in the design process. Gain confidence in your models. Tap into our extensive software modeling, troubleshooting, analysis and design know-how and get the job done right the first time with little model re-work and don't let it become the "black box."
Read MoreTraining
Gain a better understanding and become an expert in post-tensioned concrete. We offer training to improve your fundamental knowledge of post-tensioning and extend this to application-based design.
Read MorePortfolio
- All
- Design
- Modeling
- Peer Review
- Forensic
- BIM Services
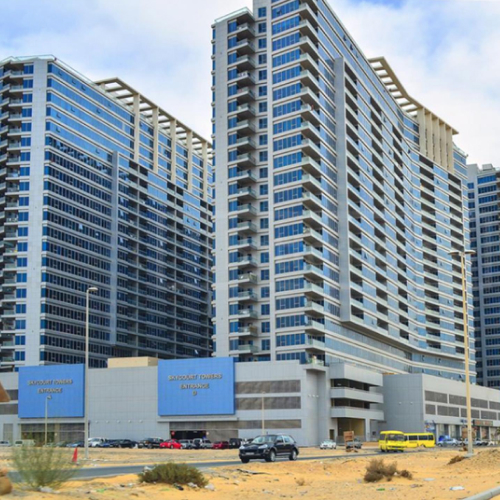
Skycourt Dubai Dubai, UAE
450,000 sq. meters Residential condominium structure. Design scope included the gravity design of each unique floor plate for the entire project, podium slabs and tower. Slabs consisted of two-way bonded post-tensioned concrete with reinforced concrete beams.
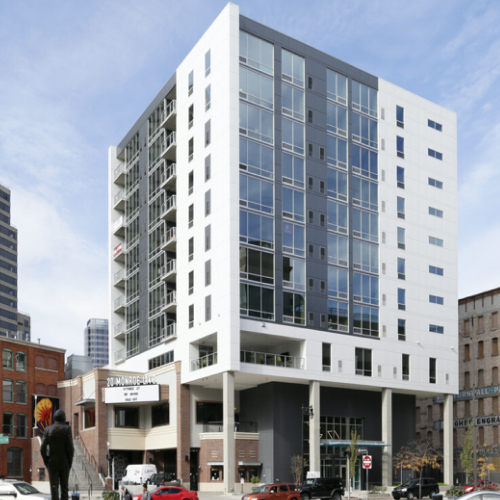
Venue Tower Apartments Grand Rapids, Michigan
110,000 sq. ft. Residential condominium tower and venue center. Design scope included the gravity design of two-way unbonded post-tensioned flat plates and shearwall lateral analysis with pile and cap foundation system.
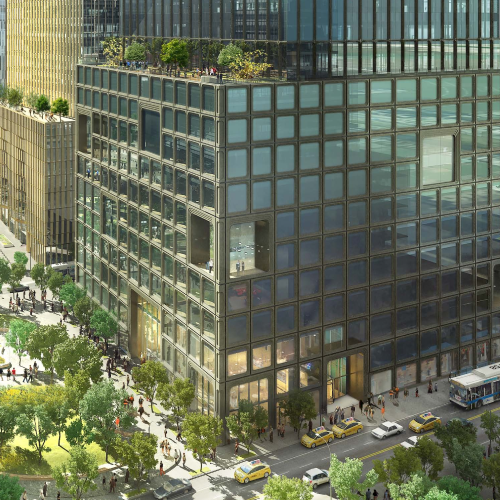
55 Hudson Yards New York, New York
1,000,000 sq.ft. 51-level post-tensioned high-rise building. Assisted WSP in use of bonded post-tensioning in core walls to rebalance gravity loads. Provided detailed PT design services to concrete contractor.
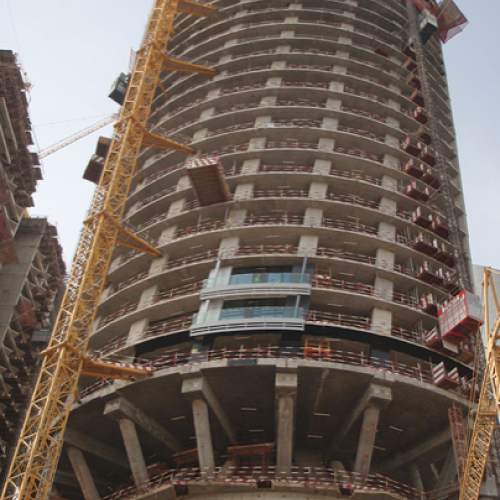
Regent Emirates Pearl Abu Dhabi, UAE
130,000 sq. meters Residential and hotel tower structure. Design scope included the gravity design of two-way bonded post-tensioned slabs and perimeter transfer beams.
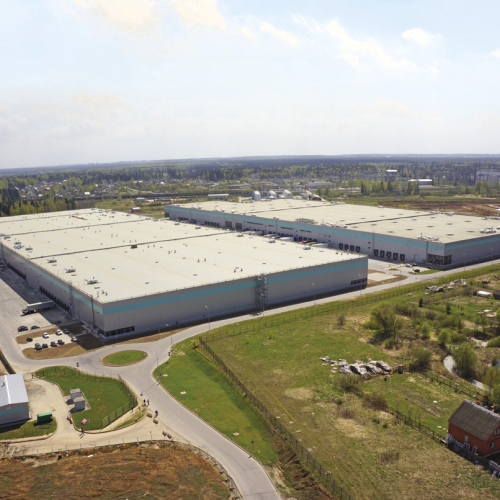
Dmitrov Logistics Park Moscow, Russia
300,000 m2 Large-scale industrial warehouse and cold storage facility. Design scope included detailed design and shop drawing production of post-tensioned slab-on-grade.
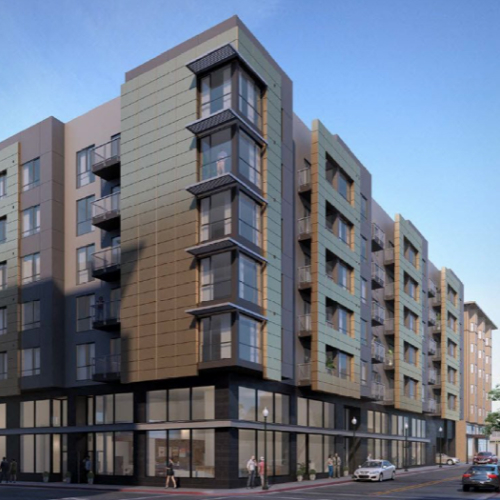
23rd and Valley Oakland, California
20,000 sq. ft. Residential timber structure on post-tensioned concrete transfer/podium slab. Design scope included the gravity design of two-way unbonded post-tensioned transfer slabs.
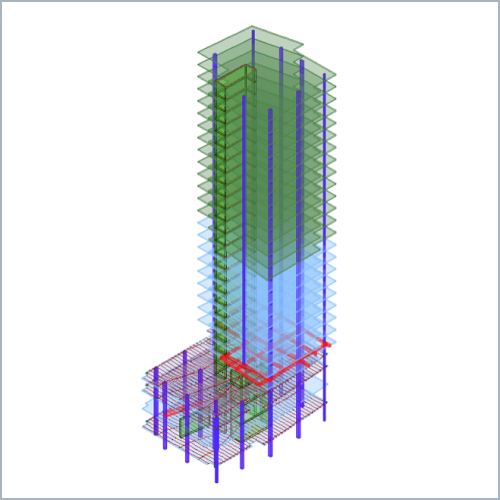
Multistory hybrid RC and PT Residential concrete model containing design elements of post-tensioned two-way flat slabs, reinforced concrete two-way flat slabs, post-tensioned transfer beams, two-way slab with stiffening beams, reinforced concrete gravity columns and shearwalls for lateral resisting system. Design scope involvement included model construction, troubleshooting, management and design iteration for slab and transfer designs and load collection for lateral and gravity forces in walls and columns.
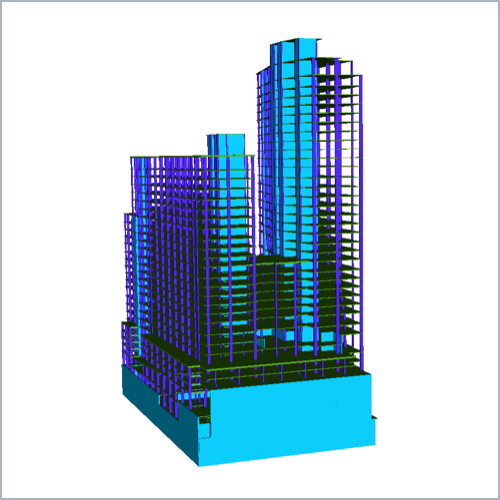
Multistory hybrid RC and PT Mixed-use concrete model containing design elements of reinforced and post-tensioned concrete two-way flat slabs, reinforced concrete gravity columns and shearwalls for lateral resisting system. Software scope involvement included model review of analysis integrity and efficiency and troubleshooting for drift control of shearwall lateral system.
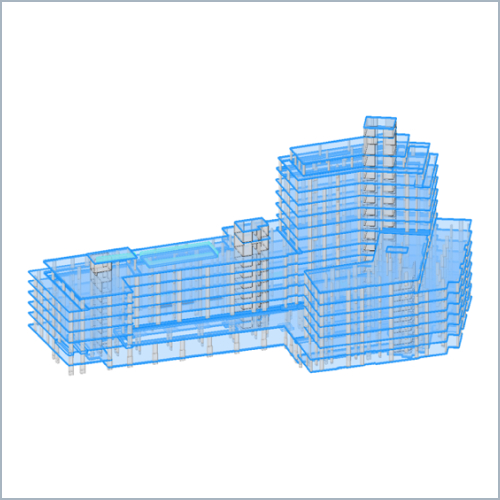
Multistory Reinforced Concrete Mixed-use concrete model containing design elements of reinforced concrete two-way flat slabs, RC beams, reinforced concrete gravity columns and shearwalls for lateral resisting system. Design scope involvement included model construction, troubleshooting, management and load collection for foundation and column sizing.
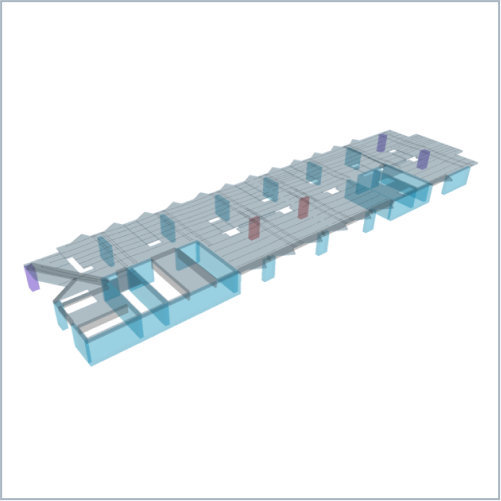
Post-Tensioned Two-Way Slab w/Beams and Pour Strip Typical level residential post-tensioned two-way slab with integrated beams for a multistory structure. The design was done for a bonded PT banded-distributed system with accordance to ACI318. The design included consideration of calculated losses and pour strips for shortening and crack mitigation.
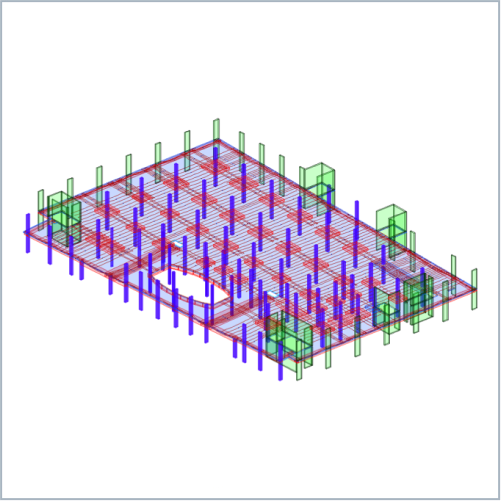
Post-Tensioned Two-Way Slab w/Beams and Drop Panels Shopping center post-tensioned two-way slab with integrated beam and drop panels for punching shear control. The design was done for a bonded PT banded-distributed system with accordance to ACI318.
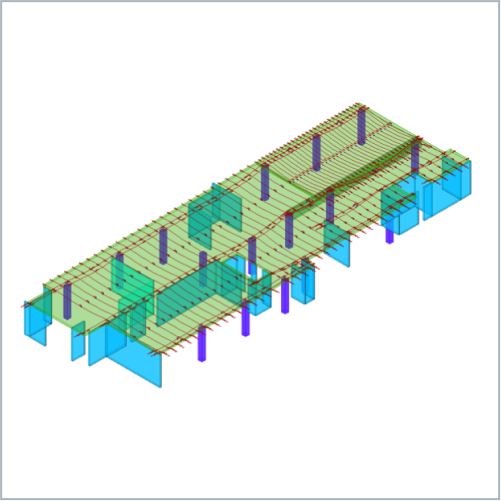
Post-Tensioned Two-Way Slab Residential post-tensioned podium slab with a banded-distributed unbonded tendon layout supporting a 5-story timber structure above. Design includes control of sensitive deflections in a 45' two-way slab bay with PT beam and was completed in accordance with ACI318.
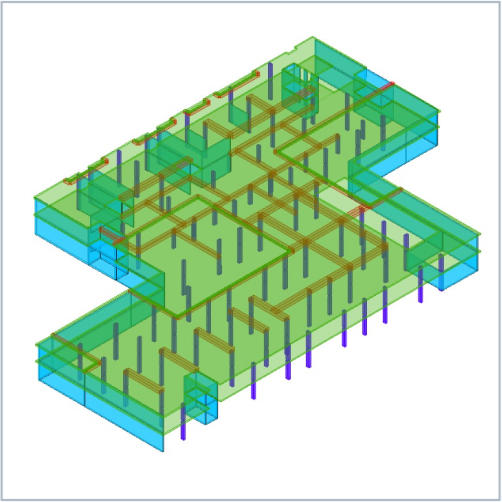
Brook Street Lofts Woodbridge, NJ Performed preliminary and schematic-level value engineering modeling services for a two-level reinforced concrete structure with RC beams and transfer beams, two-way podium and flat slabs supporting a timber-framed multi-level structure. Services included: - Modeling and analysis with evaluation of cracked and predicted long-term deflections
- Modeling updates and management
- Evaluation of transfer beam requirements
- Alternative framing study with varying element geometric properties
- Evaluation of punching shear requirements
- Evaluation of strength requirements for gravity loads
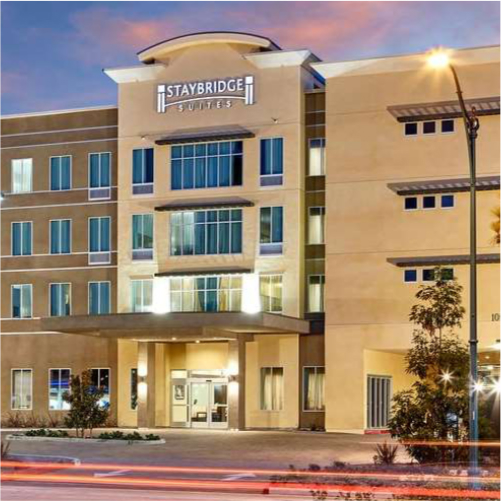
Staybridge Suites Anaheim, CA Performed peer review services and for a two-way post-tensioned podium slab supporting a timber-framed structure above. Services included: - Review and validation of unbonded banded-distributed tendon layout
- Review of final tendon layout, anchorage assumptions, load path, gravity load strength and min. reinforcement
- Prepared detailed report with findings and improvement recommendations for the design
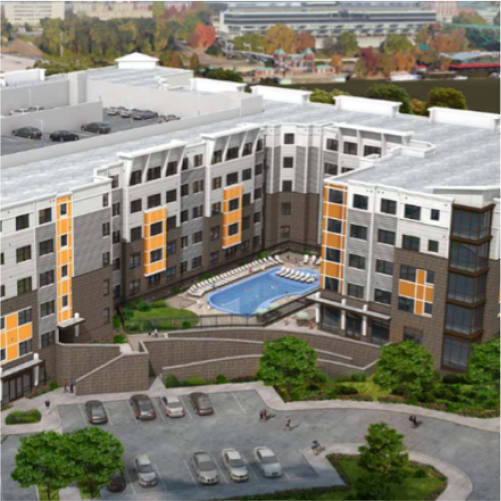
Riverfront Station Knoxville, TN Performed peer review services and preliminary design for a two-way post-tensioned podium slab supporting 5 levels of timber-framed structure above. Services included: - Tendon layout alternatives
- Evaluation of pour strips and crack mitigation plan for in-plane restraint
- Review of final tendon layout, anchorage assumptions, load path, gravity load strength and min. reinforcement
- Prepared detailed report with findings and improvement recommendations for the design
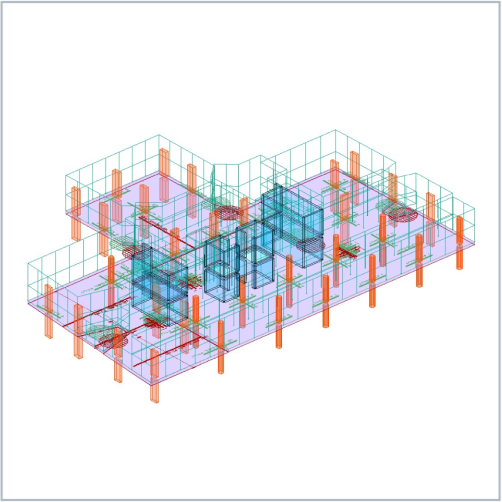
The Printhouse Slab Retrofit New York, USA Existing RC Two-Way Slab Modeling This project required careful consideration of slab strength capacity of the as-built reinforcement placement due to several post-casting core penetrations placed in the slab. The existing structural elements, material properties, reinforcement and location was modeled and analyzed.
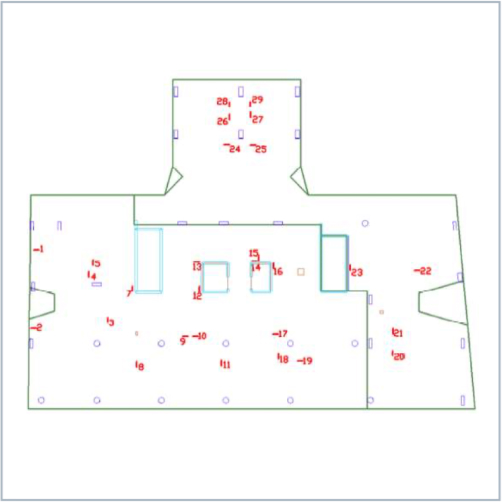
The Printhouse Slab Retrofit New York, USA Existing RC Two-Way Slab Evaluation The methodology for the evaluation required specifying critical location at core penetrations where the loss of capacity had occurred based on the size of the penetration and the reinforcement area that was lost at that location.
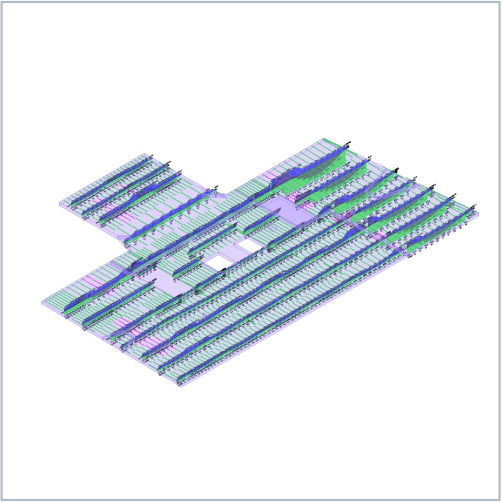
The Printhouse Slab Retrofit New York, USA Existing RC Two-Way Slab Results Critical sections were evaluated in both principal bending directions of the slab to determine capacity and demand at critical locations. Recommendations were given to strengthen the slab at regions where sections failed capacity due to loss of strength from the core penetrations.
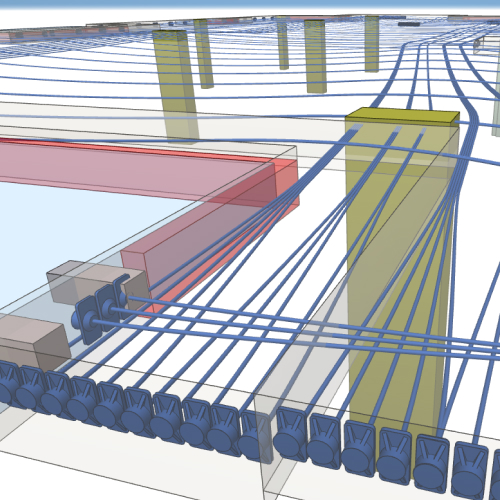
3D Modeling of Post-TensioningWe convert your post-tensioned structural drawings or shop drawings into detailed 3D BIM models using Visicon. Each 3D tendon is accurately represented in its exact location and can be used to support construction coordination. We can deliver 3D tendons in Visicon VXF or Revit format.
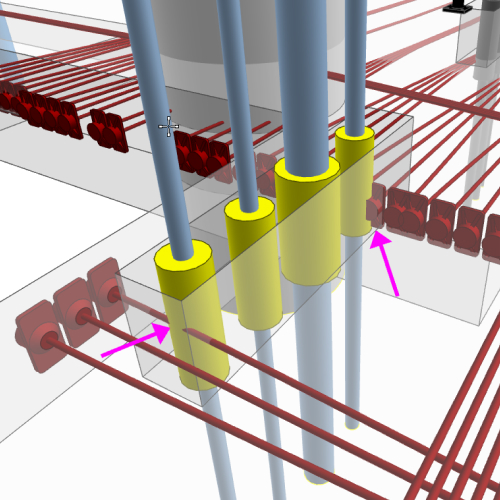
BIM Coordination of PT DesignWe help you coordinate your post-tensioned design with other disciplines to ensure constructability issues are resolved early and don’t end up as costly RFIs on the jobsite. We combine a project’s various models that can be in Revit, ETABS, ADAPT, 3D DWG or IFC formats, run clash checks and prepare issue reports.
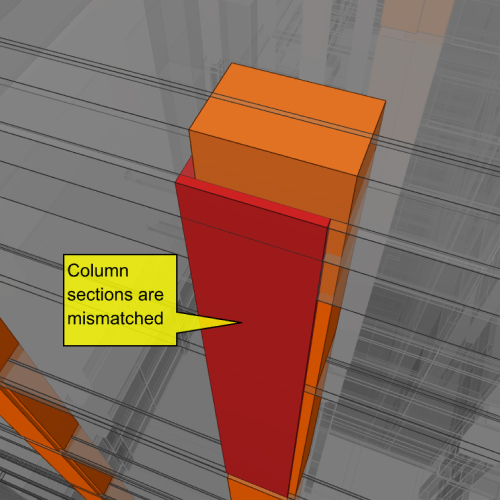
Model ValidationPTS can take your 3D project models and check them for compliance with other models on the project. For example, we check that the analysis, structural Revit, architectural Revit and Tekla fabrication models all represent the same design intent and within acceptable tolerances.
About Us
History
PT-Structures continues ADAPT’s long-standing tradition of providing specialized engineering services for the design and investigation of post-tensioned structures. After ADAPT’s software division.....
Read MorePeople

Dr. Bijan Aalami, PE, SE, CEng
Principal
Read MoreWhat they're saying
"The PTS team, formerly ADAPT Consulting, has been a business partner for over 15 years having worked together on a multitude of strategic and challenging projects in the Middle East during my tenure at Freyssinet. The relationship with ADAPT Consulting initially began by outsourcing design and engineering services but it quickly evolved and matured...
Do you need a high quality design team for your concrete project?
Let PT Structures help you elevate your post-tensioned concrete design.

